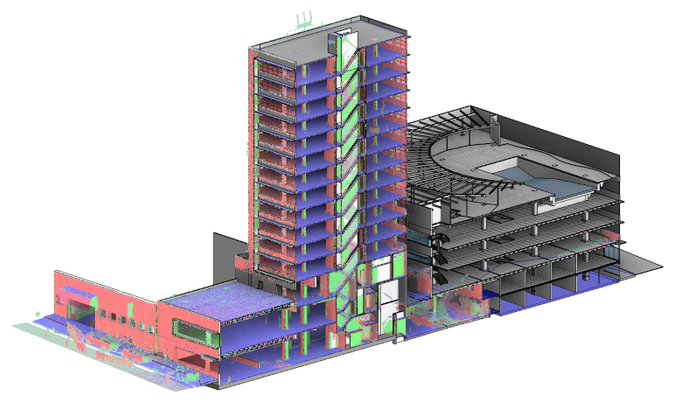
3D Laser Scanning for Building Redevelopment
3D laser scanning quickly collects accurate measurement data of the current as-built conditions for any redevelopment project. Point cloud data is used to create a 3D model and assist with the design phase. This architectural client utilized TruePoint 3D laser scanning and 3D BIM modeling services to expedite the planning, construction and redevelopment of a vacant hotel.
Location: Tyler, Texas
Task: Two Architectural Firms joined forces to renovate a vacant hotel.
Project Application: Laser scan and 3D model a 15-story hotel and adjacent parking garage for building redevelopment.
Problem
- The restoration called for renovating and converting the 130,000 sq. ft. property to create 100 residential units.
- Most floors of the building were completely gutted, with only the exterior envelope and interior circulation core remaining.
- With two architectural firms, this project involved many professionals and much planning before a shovel ever hit the ground.
Solution
- The developer was investing $30 million in this construction project, and requested an as-built model in a cloud-based platform to document, view, and plan for building renovations.
- With a 3D model, the architectural team was able to view the existing conditions at the onset of the project. The team then updated the model as needed throughout construction.
- The 3D model allowed the firms to communicate construction requirements to the general contractor.
Benefits
- 3D laser scanning captured accurate as-built details of the deteriorating conditions of the vacant building.
- The architectural team relied on the 3D model to plan for the restoration while keeping historic elements intact.
- The 3D model improved communication and collaboration across a large and diverse project team.
For 3D laser scanning services in Texas, contact us below:
Images for the Renovation of a Vacant Hotel






